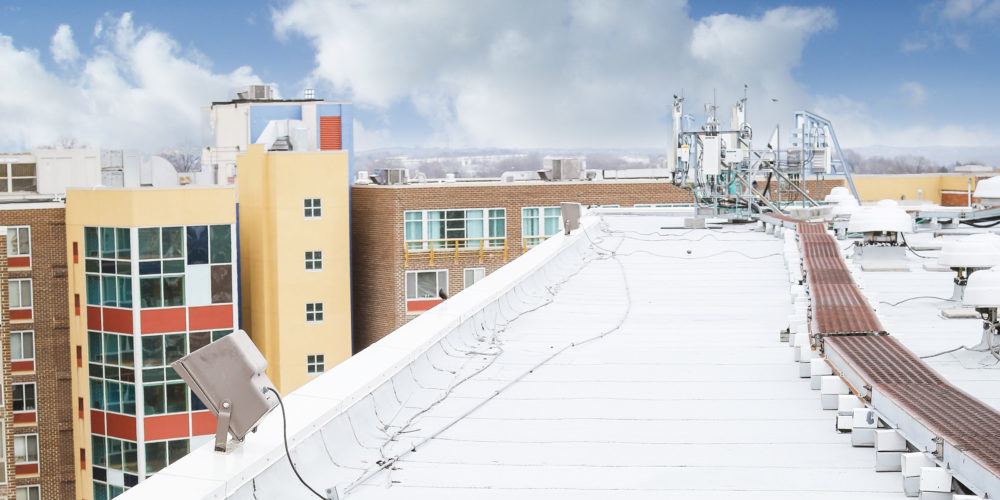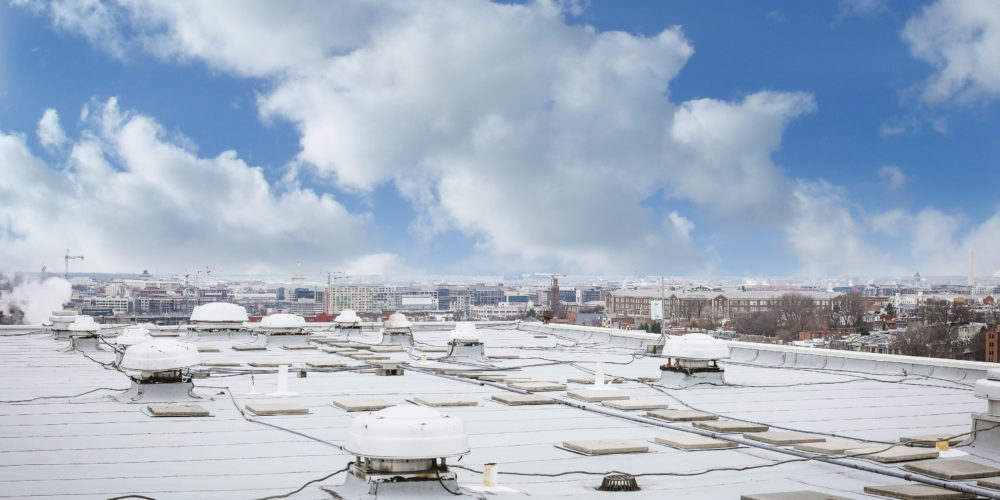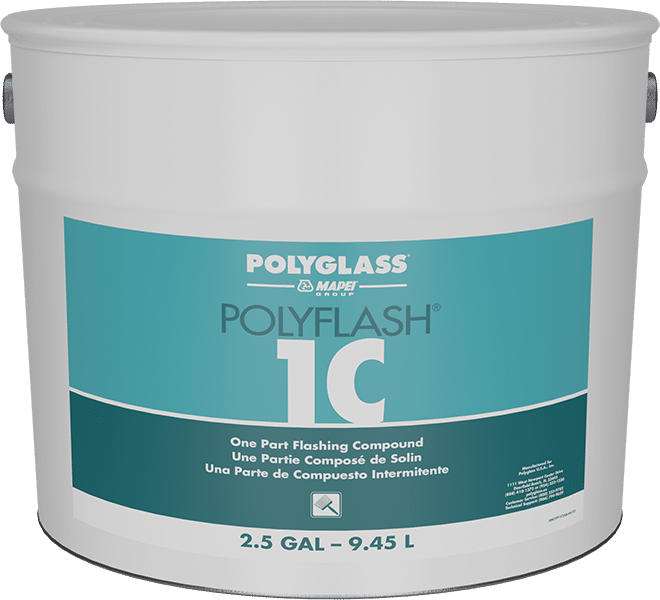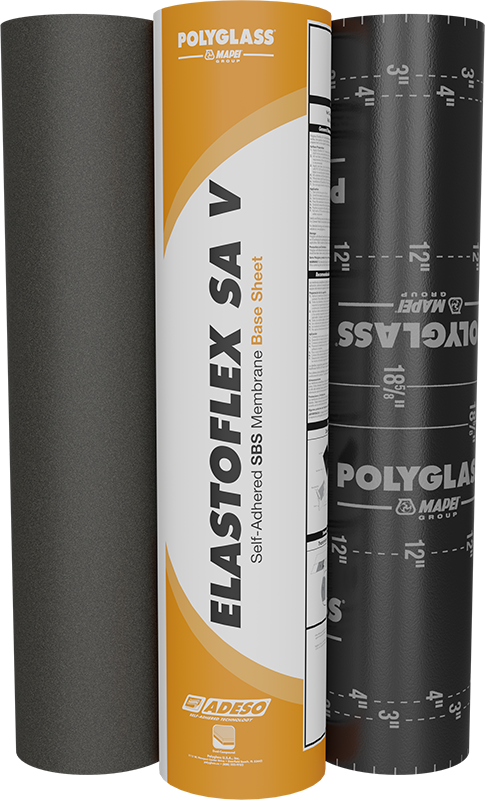Edgewood Terrace Commons IV, a 258-unit high-rise building in Washington DC, was reroofed with Polyglass’ multi-ply roof system. The 25,000 sq. ft. roof had severe ponding issues and held water after heavy rainfalls and snow storms.
To solve the roof challenge, roofing contractor DC Duct & Sheet Metal LLC tore off the existing system down to the concrete deck and created a tapered design to ensure positive drainage. The tapered insulation was adhered to the deck followed by cover board and Polyglass’ high performing three-ply roof system. Products included two-plies of Polyglass’ Elastoflex SA V self-adhered base sheet and Polyflex® G torch-applied cap sheet in white.
To seal the large number of penetrations, the roofing crew used PolyFlash® 1C, a one-component, liquid flashing compound that can be used to seal roofing and waterproofing details such as walls, curbs, vents, roof drains, pitch pans and unusually shaped penetrations.





